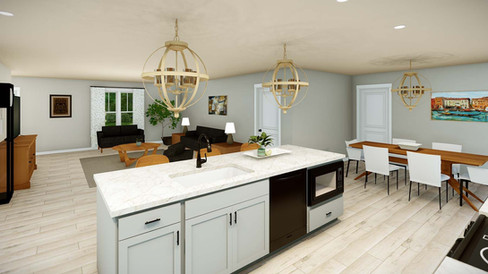
Great curb appeal coupled with an open floor plan and today’s favorite features make the Newport II Ranch an excellent choice for those seeking a well designed, single-level plan. The wide and welcoming front porch area adds charm and nice, front facing outdoor space. Upon entry, you’ll have an open view of the large living room and adjacent kitchen and dining spaces. The kitchen features tall, custom cabinetry with a tower range hood, walk-in pantry and beautiful, custom designed island/bar. Bedroom three in this plan is ideally located for use as an occasional guest room or as a private, home office space. The rear-facing, master suite includes a large bath with long double vanity and full tile, walk-in shower with seat and dual shower heads. You’ll love the double master walk-in closet arrangement with a nicely located dressing/make-up vanity. Open, single-level living, charming curb appeal and premium interior features make the Newport II a great plan for empty nesters and those seeking work-at-home space.
Some of this home's special features include:
• 3 over 1 window grids throughout
• Vinyl board & batten siding for front porch area
• Panelized roof dormer with Northwoods Shakes
• 2-panel interior doors with Arts & Crafts trim package
• Wood pantry shelving
• (2) white, “square-vessel” lav sinks with nickel faucets in master bath
• Custom style vanity with open shelf storage cabinet in Master Bath
• Dressing/make-up area with 24”x36” LED mirror in Master closet area
View the complete spec guide here.
Check out last month's House of the Month here.
- The Freedom Homes team
Your Destination for Affordable Modular Homes in Michigan!











Comments