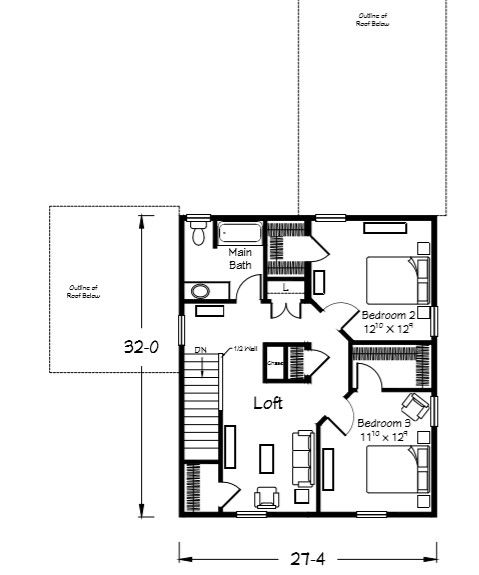
The “updated-farmhouse” style, Mayfield Two Story, can be built with a two car garage on a building site that will accept a 62-64’ footprint. The open concept floorplan features open and connected family living spaces and a well appointed, first floor master suite. The large living room features an alcove with built-in entertainment cabinetry and recessed lighting. A nicely appointed kitchen includes an island/bar and is just steps away from a wide storage pantry and the utility room. A master bath with large tiled shower and twin vanities rounds out the suite space. The upper level includes two large bedrooms--each with a walk-in closet, extra linen and storage closet space, and a loft room for TV or gaming away from the living room.
Some of this home's special features include:
• 4 over 1 window grids throughout
• 5’ 2” tall windows on first floor
• Vinyl board & batten siding for front porch area
• 8’ 6” ceiling height fi rst fl oor (9’ option available most areas)
• 2-Panel, smooth interior doors throughout
• Floating Entertainment Center cabinetry in living room
View the complete spec guide here.
Check out last month's House of the Month here.
- The Freedom Homes team
Your Destination for Affordable Modular Homes in Michigan!













Comments