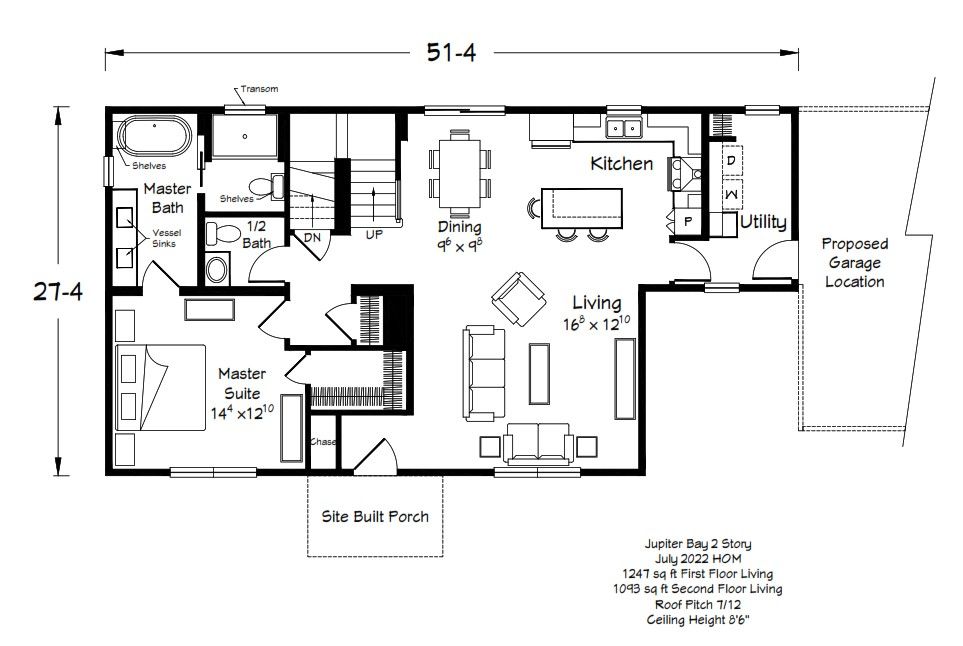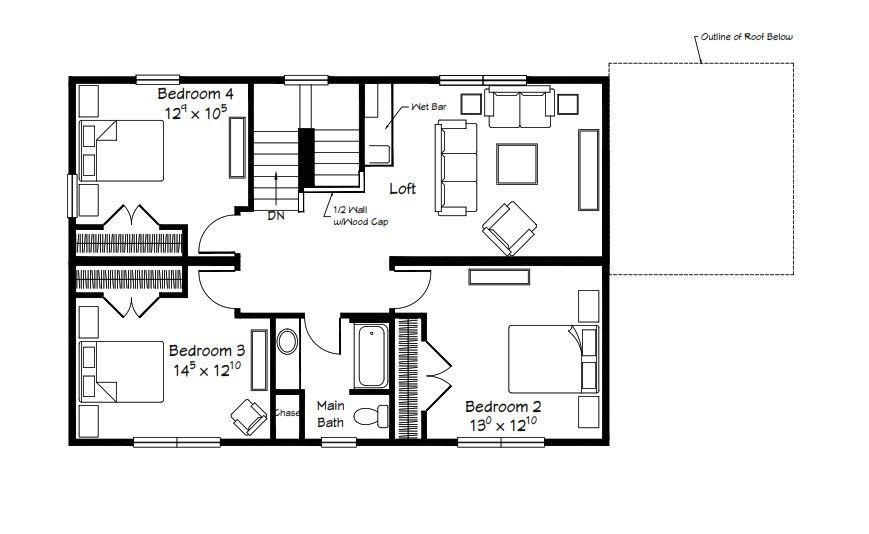
The Jupiter Bay Two Story’s classic style and curb appeal are timeless. Although moderately sized, the 2340 sq. ft. floorplan includes many features typically found in much larger plans. A step past the foyer provides views of a great-room style space that includes connected living, dining, and kitchen areas--perfect for family interactions and entertaining guests. The kitchen includes great counter space with a large island for meal-prep and casual dining. The first-floor master suite includes a nice walk-in closet and large master bath complete with a long double vanity, free-standing tub, and a shower compartment with large, tiled shower. The second floor provides three additional bedrooms and a large loft- room with a built-in wet bar.

View the complete spec guide here.
Check out last month's House of the Month here.
- The Freedom Homes team
Your Destination for Affordable Modular Homes in Michigan!

















Comments