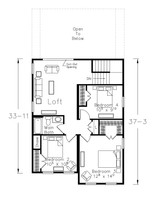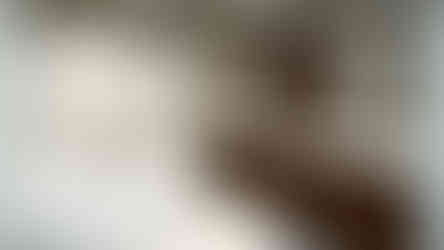
The Fern Ridge Two Story is the perfect plan to take full advantage of a home site with great, rear-facing views. This four bedroom, two and-a-half bath plan includes a spacious first floor master suite with a custom style bath and double closets. The large kitchen with island/bar has an open view of the spectacular vaulted great room with its double sliding doors and custom upper gable windows. There’s plenty of room for family and house guests as the upper level of this plan includes three large secondary bedrooms, a full bath, and spacious loft room that overlooks the great room below. The Fern Ridge offers curb appeal from both the entry side and rear elevation making it a great design for water view locations.
Some of this home's special features include:
• Combination 7/12 and 12/12 roof areas
• Tan windows & vinyl sliding glass doors throughout
• Vinyl Board & Batten siding for first floor front elevation, first floor rear elevation, and for vaulted rear gable end area
• 8’-6” ceilings throughout first floor with 12/12 vaulted ceiling in Great Room
• 36” height kitchen wall cabinets
• Ventilated wood closet shelving in Master Closets, Master Linen, Utility Room, and Guest Closet
Check out last month's House of the Month here.
- The Freedom Homes team
Your Destination for Affordable Modular Homes in Michigan!

















Commentaires