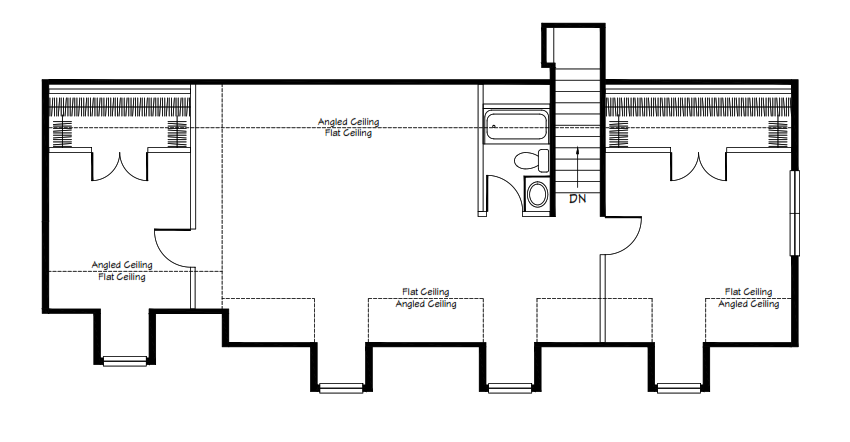
Its welcoming curb appeal, balanced front elevation and classic style makes the Augusta a real neighborhood charmer. This family-sized Cape Cod home features a recessed front entry door that leads to a large, center-hall style foyer with access to all living areas. A rear facing living room is big enough for lots of seating and is open to the kitchen and patio access door. The Augusta’s fabulous kitchen includes loads of countertop workspace and a long, island/bar for casual dining and family mingling. For larger sit-down dining, the front facing dining room is big enough for all and features warm “faux-wood” ceiling beams. The secluded first floor master bedroom includes an en-suite bath/walk-in closet with custom cabinetry, ventilated wood closet shelving, and full tile walk-in shower. The upper level can be finished to include an additional full bath, two large bedrooms and large loft room. The Augusta can be the perfect plan for those seeking large home features and Cape Cod style and charm.
Some of this home's special features include:
• (4) 4’-8” wide front Cape Cod dormers with egress windows
• 4 over 1 window grids throughout
• Vinyl Board & Batten siding for front porch area
• 8’-6” ceiling height throughout first floor (9’ option available most areas)
• HANSTONE (group 2) quartz island/bar top with black composite single bowl farm sink
• Custom master bath vanity cabinets with drawer bank and open-shelf storage cabinet
Check out last month's House of the Month here.
- The Freedom Homes team
Your Destination for Affordable Modular Homes in Michigan!













Comments