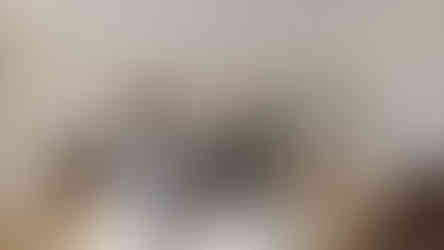
Plan name: LeGrand Two Story 2372
Plan Info: 2372 sq. ft| 4 Bedrooms with Loft | 2.5 Baths
Collection/Specification: Homestead

Exterior Features:
• Exterior bump-out area(s) as shown on the elevation, 7/12 pitch panelized dormer(s)
• Front recess area as shown on elevation
• Front shutters
Interior Features:
• Deep refrigerator overhead cabinet
• Stainless Steel tower range hood
• Microwave cabinet (per plan)
• Additional built-in cabinetry feature (per plan)
• Free-standing oval tub in owner’s bath
• Duma-Wall shower with chrome slide-by, roller door in owner’s bath
Check out last month's Plan of the Month here.
- The Freedom Homes team
Your Destination for Affordable Modular Homes in Michigan!





















Comments